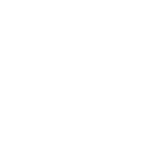Keith Keller
CONCEPT DESIGN
Concept Design
Concept design sets the overall feel and standard for the new office. Departmental space standards and adjacencies are planned together with the office interior design. We present our inspirational workplace design concepts and finishes in line with your branding expectations using 3D visuals and rendered floor plans.
This stage also includes an online feedback and survey process, through which you can gather and provide your insights on our office design proposals.
Modifications to building services such as air conditioning, plumbing, sprinklers and electrical services can often account for more than half the construction costs. Some alterations, depending on the chosen building, are required by law.
[smartslider3 slider=”18″]
